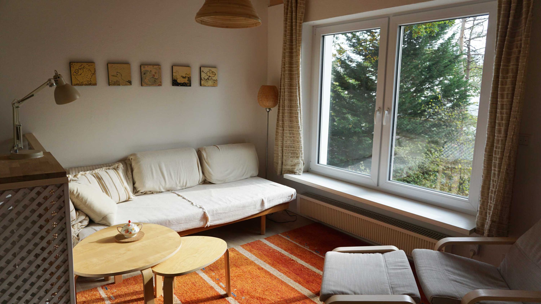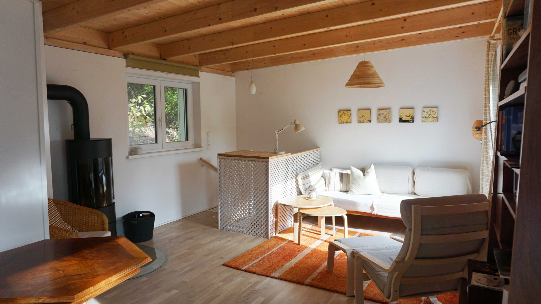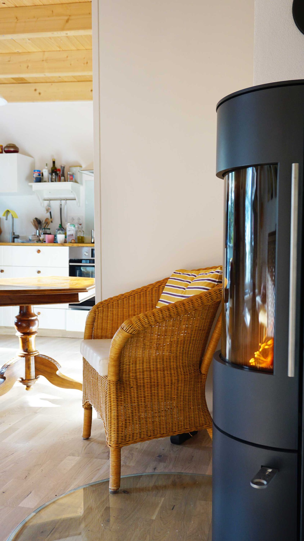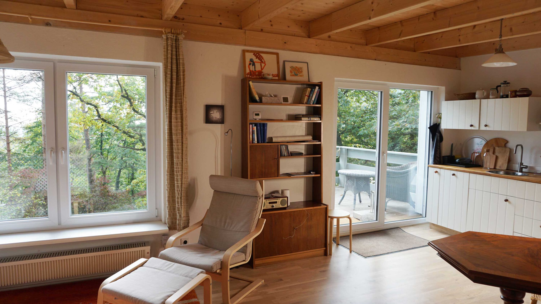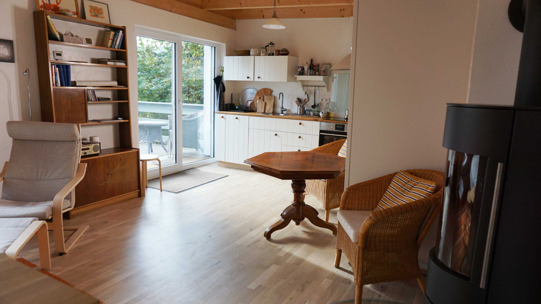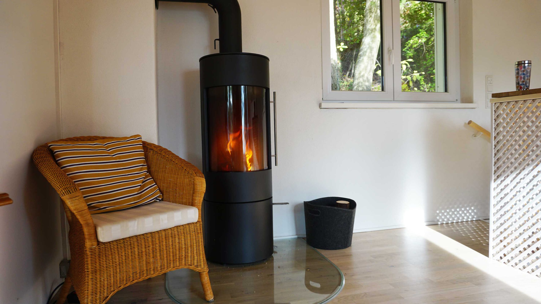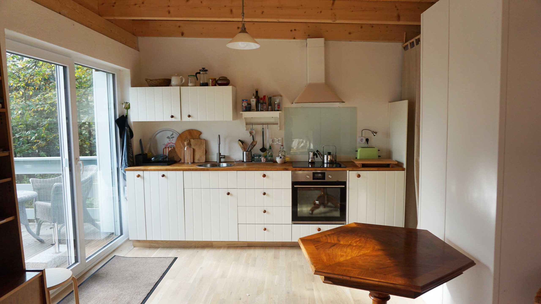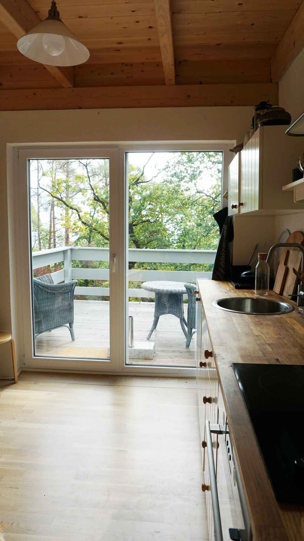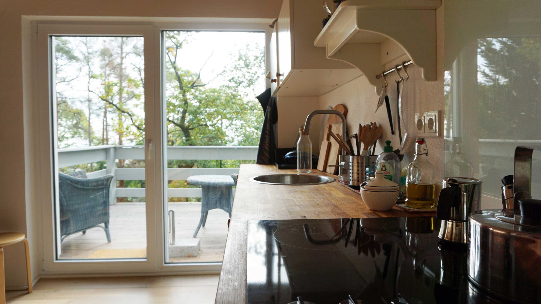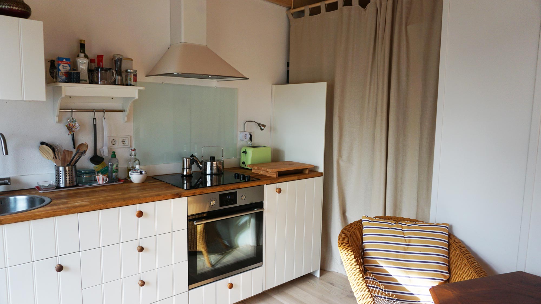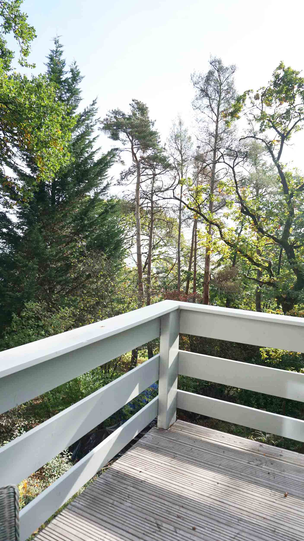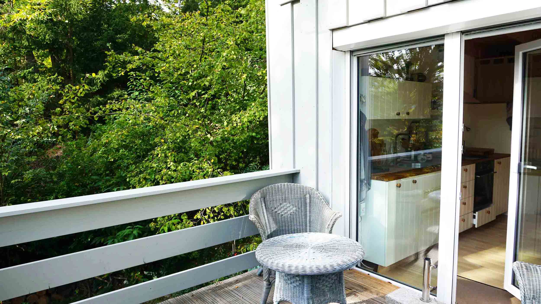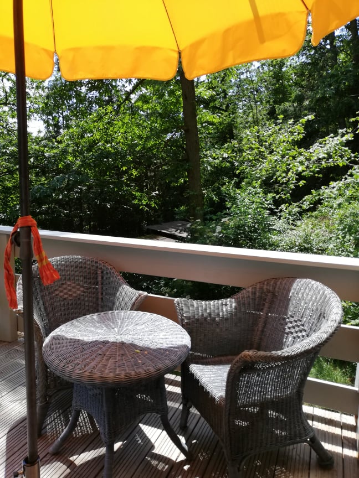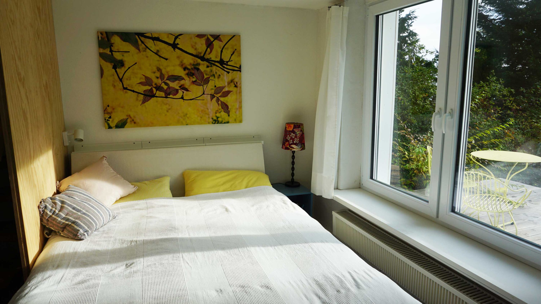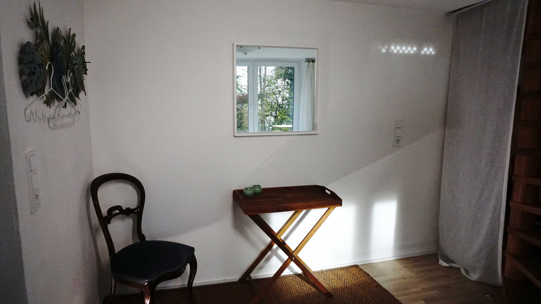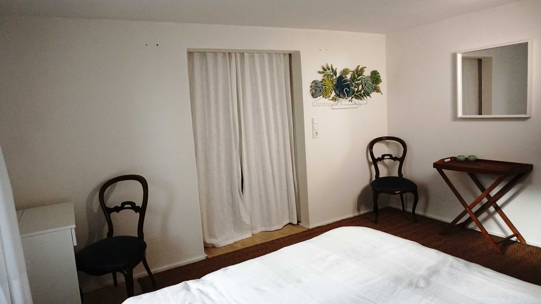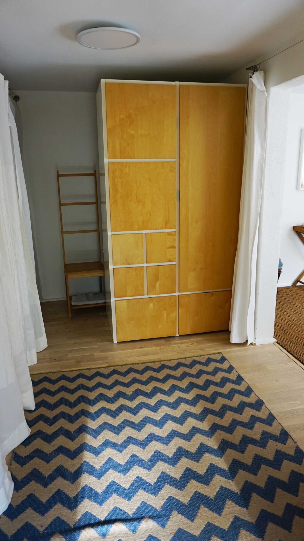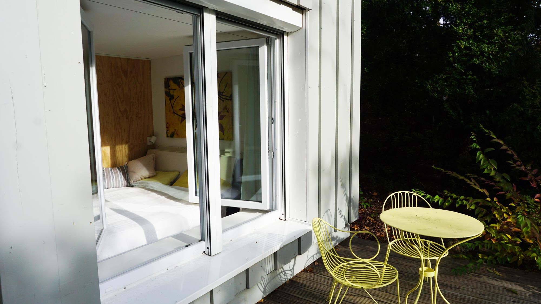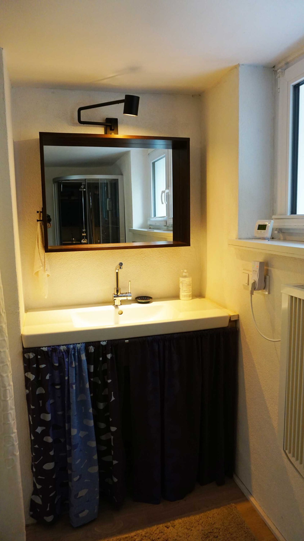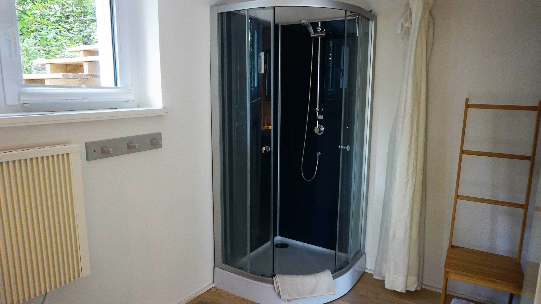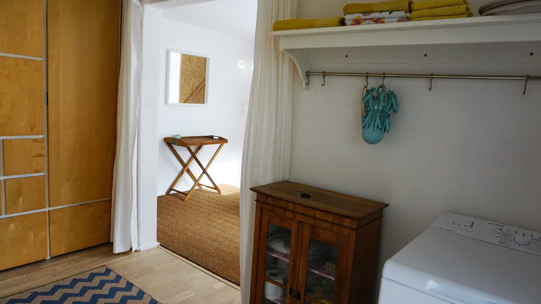From the inside
THE COTTAGE AT A GLANCE
From the garden gate a wooden staircase takes you down a few steps to the door of the cottage. After passing the entrance, a stowage space for clothes, shoes and more, you are right inside the combined kitchen and living room. A small spiral stair in the corner takes you down to the lower floor. Thanks to the hillside location of the cottage, both floors offer a view into the garden through big, light-flooded windows. Downstairs you'll find the bedroom and bathroom as well as a direct exit to the terrace and garden.
The cottage has a residential area of 60 square meters (645 sq ft).
RENOVATED FROM SCRATCH BY HAND,
USING ONLY ECO-FRIENDLY MATERIALS
LIVING ROOM (UPPER FLOOR)
COMFY & CONVENIENT
FURNISHINGS LIVING ROOM
- wood stove
- couch (can be used as sofa bed for 1 pers.)
- table & cane chairs
- CD-player (& CDs)
- books
KITCHEN (UPPER FLOOR)
COOKING WITH A VIEW
FACILITIES KITCHEN
- cooker (glass-ceramic panel)
- oven
- fridge
- Dishwasher
- toaster
- pots, pans, dishes etc.
BALCONY (UPPER FLOOR)
BEDROOM (LOWER FLOOR)
A BED WITH A VIEW OF THE WOOD
Wake up to the chirping of birds: the low-drawn windows next to the double bed allow a free view of nature, right after you woke.
FURNISHINGS BEDROOM
- double bed (160 x 200 cm) (= 63 x 79 inches)
- bedside table and 2 reading lamps
- dressing table (mirror foldable, table can be used as writing desk)
- 2 chairs
- side table
- wardrobe
BATHROOM (LOWER FLOOR)
BATHROOM
A wide passage (which can be separated by a curtain) leads from the bedroom to the bathroom sector. The passage gives access to the shower and washbasin as well as to the terrace and garden.
